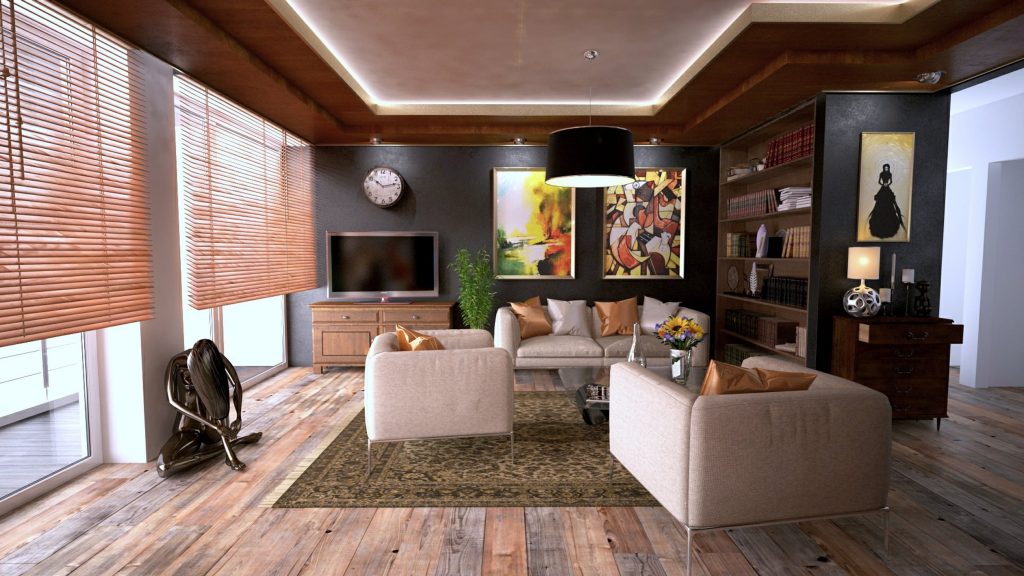Open living trends suggest so many different things to different people. For one, traditional architects and civil engineers from times gone by generally feel open-living buildings are the work of some of the laziest modern day architects, so too some interior designers who effectively feel that too much interior decorative work is left to them with open plan buildings.
On the flip-side – some interior designers love having what is essentially a massive blank canvass with which to work their magic uninhibited by awkward spaces, while some architects and civil engineers revere the work of those who design open-plans. This is because open-plan buildings pose a little bit more of a challenge structurally in that reinforcements pretty much have to be worked into the overall structure as opposed to being able to distribute the pressure with the likes of a wall running right through the middle of the room, for example. So it could very well be more challenging to design an open plan building.
In any case, what we’re here to discuss today is the trend itself of open living. It seems to be quite the trend these days and you rarely get newly constructed buildings that are sectioned off in the way that some of the older buildings were styled. This applies both to residential and corporate buildings.
The essence of open-living
The essence of open living is to facilitate interaction between the people occupying the interior spaces as well as an interaction between the interior spaces themselves. this is done by removing doors and walls that separated rooms by function. In the domestic environment, when everyone comes out of their own personal spaces such as their bedrooms and from the bathroom, interactions with other residents in the house are inevitable. You cannot go to the living room without walking past whoever is in the kitchen, for example and you can’t go outside unnoticed.
As rooms are no longer grouped by function, furniture and objects are instead grouped by purpose and function as gathering points for several different activities. For example, many open living homes utilize durable materials like natural quartz countertops to create counters that function for cooking, dining, and even working. One could be making lunch on one side and, on the opposite side, their child is doing their homework. Naturally, this can encourage social interaction and collaboration as the barriers between these activities are broken down.
In the corporate space, open living is more about co-working and being able to interact with your colleagues without having to walk down the corridor to someone else’s office and first have to knock on their door. In addition to typical communal office spaces with office monster furniture (or a similar provider), there would be a sectioned off boardroom area which is perhaps sound-proof, but everything going on inside is visible to everyone since it’s likely glass that’s used to section it off.
An open living space also gives more visibility any digital signage that might be put into the office. Important information like tasks, reminders, or notifications can be more easily spread throughout an open space. For examples of this type of setup, you could check out the looptv signage model or other similar structures. Little things like this might ensure complete use of your office space.
Harnessing the elements
It would otherwise be pretty challenging and expensive for example to heat up the big interior space mass that is something like the great room of an open-plan house, so that’s why open living is dominated by buildings that harness the elements. This could be achieved through something like windows that double up as solar panels so that some natural power from the sun’s rays is harvested for functions such as heating. Alternatively, many people prefer using an underfloor heating system that uses heated steam from a boiler that uses heating oil. Some people prefer having a fuel tank installed at their home (you can click here to know more about fall tank preparation) which can be used to store heating oil sufficient to heat the home for a season. Similarly, during the warmer days simply opening up the building would provide adequate cooling in more of a natural way since open-living buildings are typically designed to make great use of naturally cooled air that flows in strategically.
Above all else, open living is meant to be dynamic so that you can quite drastically change your interior space without having to do too much in the way of costly redecoration.
